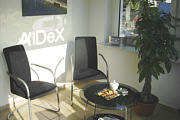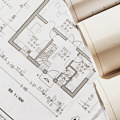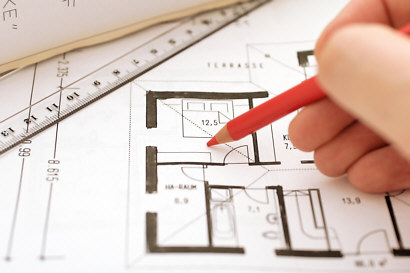|
 Key Management Software |






|
 Key Management Software |






| KEY-ORGANIZER Key Management Software © 2011-2018, Aidex GmbH. www.aidex-software.com/en/key-organizer |
 |
Use Floor Plans of Your Buildings
On which corridor is room no. 317 ? And which number has the door over there? Who has got a key for it? A picture is worth a thousand words. This saying obviously also applies to layout drawings. Since building services departments are usually familiar with plant layouts, it makes sense to use their drawings for key management purposes. In earlier versions of the Key Organizer, you already had the possibility of storing floor plans. As of version 07/2009, you can now even highlight doors in the drawings and jump from the list of doors directly to the relevant door in the floor plan. Moving the mouse pointer over a door in the floor plan will display the door's description, a free form entry comment field, the lock cylinder and the corresponding keys. Instructions
Prepare images: You need your floor plans as vector graphics (WMF) or as pixelled graphics, i.e. in BMP, JPG or TIFF format. The Key Organizer does not directly support AutoCAD® drawings. If you want to use a CAD drawing, you have to use the CAD program to export it as WMF or as bitmap file beforehand. We recommend you select a pixelled graphic that is about twice the size of your screen (pixel resolution × 2). You should be able to easily recognize the doors in the plan, but they do not have to be huge. You should avoid too high image resolutions, e.g. more than 10,000 pixels per edge, because otherwise the loading process and other functions will become annoyingly slow. You should, however, set the JPEG quality to the highest quality possible, as the Key Organizer re-saves the image with a different quality level. Import image to the Key Organizer: On the index card in the program, select a door that is assigned to a building and for which the field "Floor" is filled. Click the button "Floor Plan" next to the field "Floor". The program will display a message saying that no floor plan has been stored. Click the button "File", then click "Add/Change Floor Plan" and select the image file you prepared. With this function, you can store an individual floor plan for each floor of each building. If a building is too spacious to have the entire floor plan as one screen graphics, you can create several entries on the index card "Buildings" and this way split up the building into several parts. If you select this option, you will have to assign the doors to the appropriate part of the building. |
 Navigation in the Floor Plan Zoom: Use the [Page up] and [Page down] keys or [+] and [-] to zoom the image in or out. Scroll/Shift: You can shift the visible section of a large image by clicking the image, holding the left mouse button and moving the mouse. Rotate: Click the right mouse button to display the rotating function. You can rotate the image by 90 degrees. Highlighting a Door Open the floor plan in the Key Organizer. To highlight a new door in the plan, move the mouse pointer to the center of the door position and click the right mouse button. This will open a popup menu. From the popup menu, select "Add door symbol". Use the settings panel to rotate or enlarge the new door symbol, which is a blue rectangle. We recommend you use the [...] button to select a door from the list of doors and link the door with the symbol. Moving the mouse pointer over a linked door symbol will display information about cylinders and keys. Clicking the symbol will automatically display the corresponding door on the index card "Doors". On the index card, you will find information about the corresponding keys and the current key holders. The Floor Plan Window Press the [F8] key to open the floor plan. If you do this from the index card "Doors", an image detail of the floor plan will be displayed. Press [F8] once more to display the complete image. Press [ESC] to close the floor plan. If you do this from the index card "Doors", press [ESC] twice. If you are in the full screen mode, you click the upper edge of the image to select a different floor or a different building. |